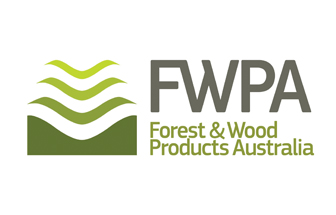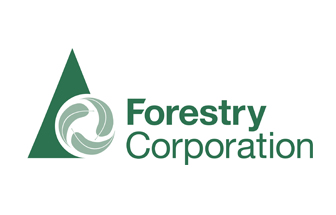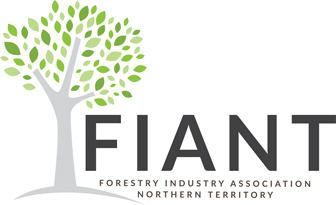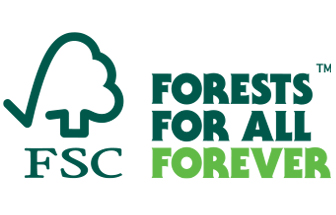GREEN SCHOOL NEW ZEALAND KINA LIVES UP TO ITS NAME
Green School shell under construction.
Main contractor: Livingstone Building.
Photo: Tania Niwa
The central courtyard’s curved shapes “create an atmosphere that supports alternative thinking”.
Photo: Charlotte Curd
TOP PIC:
The architects were inspired by various cluster forms found in nature. Photo: Charlotte Curd
Among the outstanding projects shortlisted for this year’s New Zealand Institute of Architects local awards (Education category, Western branch) is Green School New Zealand Kina by BOON.
Timber & Forestry enews invited Kyle Arnold, associate director at BOON, to describe various aspects of the build – and, in particular, the myriad advantages of constructing in wood.
Located in an idyllic rural setting between Mt Taranaki and the Tasman Sea, Green School New Zealand focuses on environmental awareness – empowering pupils “to grow up with sustainability and social responsibility at the forefront of their minds”.
Mr Arnold says the design continues the visual impact of phase one of the project (completed in 2021) – modern, soft forms and curiosity-invoking objects found in the landscape.
“The design brief for the junior school required particular experiential qualities that would cater to new arrivals and the younger students at the school – to be welcoming and nurturing. We explored various cluster forms found in nature, like interlocking hexagons of beehives, and radiating leaf and flower shapes.
“It became clear that the enclosed circular form with a central courtyard and sheltered outdoor learning space was common to each of the geometric systems we looked at. The functional program was then distributed around the circumference with access via the courtyard and axial outlook to the hills, river and campus surroundings.
“As the design developed and we explored radial curves on the circular plan, the kina metaphor [New Zealand sea urchin] took hold. We embraced the form and patterns associated with this ubiquitous feature of coastal Aotearoa, and its role as traditional sustenance/kai moana for tangata whenua [people of the land].”
The focal point of the kina design is the curved glulam members – comprising 24 curved portals, several complex eyebrow members, and curved purlins and battens.
Other prominent wood elements include a plywood-enclosed primary shell; New Zealand beech decking; Accoya window and door joinery; and internal cladding comprised of macrocarpa weatherboards.
Mr Arnold says the curved members were manufactured offsite, but assembled in situ. “When Covid was not a factor the delivery and assembly was surprisingly quick … given the perceived complex arrangement of the timber structures.
“Importantly, a big part of the design allowed for repetition, which also ensured the contractor could make up time as their expertise developed with each assembled section.”
He adds that the carbon sequestration ability of mass timber was an important driver of the project – “and very much the logic we applied to the first stage of Green School NZ”.
The design allowed for the negligible use of concrete – reserved for the four foundation blocks of the atrium arches.
“All other foundations were driven timber piles, further minimising the project’s emissions and carbon count,” Mr Arnold said.
A spokesperson for TimberLab (engaged to manufacture the glulam members) says the mass timber “acts as a natural humidity buffer, creating a healthy learning environment for the students by absorbing moisture when it’s wet and releasing it again when it’s dry”.
Mr Arnold says “the high level of thermal insulation integrated with the internal moisture barrier is further enhanced by an acoustic insulation layer. Given the energy-efficient hydronic heating and heat exchange ventilation systems, this building will consume an absolute minimum of electrical energy over its lifespan.”
He also notes that limiting the use of adhesives and sealants will reduce the release of VOCs (volatile organic compounds) into the environment, and allow for building disassembly, reuse, and recycling at end of life.
“Building waste is a massive legacy issue for the construction sector, so to complete a project that seeks to address the issue very much aligns with BOON’s driving values,” he said.











