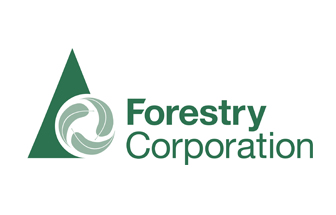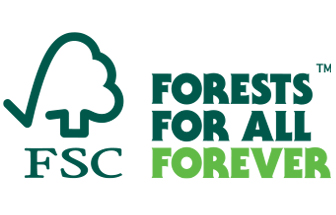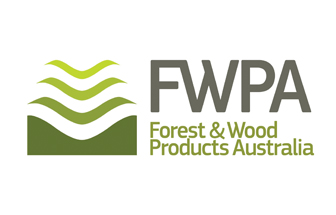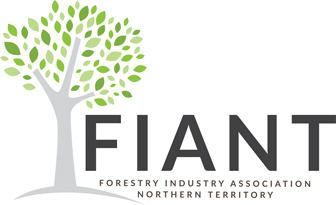Murihiku Marae: community facility
with a focus on sustainability
Curved glulam beams make up the whalebone structural effect along one side of the building.
Image: Jaime Smith, Ishotz Photography
As a community hub the marae incorporates multiple functions, and aims to achieve positive social outcomes.
Image: Jaime Smith, Ishotz Photography
Among a number of recent examples that demonstrate the increasing influence of Māori culture in architecture and construction is Murihiku Marae, located on the fringes of Invercargill’s CBD.
Timber & Forestry enews invited Murali Bhaskar, lead design architect with BOON, to discuss the project’s design consultation process, timber structure and key sustainability features.
Mr Bhaskar says that before starting the design process, wānanga (workshops) were held with Waihōpai Rūnaka trustees to understand their values and aspirations for the project. “The site plan, entry locations, and spatial arrangement of the buildings were all guided by the cultural values and narrative identified during the project master planning and concept process.
“An important part of the design brief was that the building would be anchored in tikanga [customary practices/values], and that the cultural narrative of the Rūnaka was to be celebrated.”
Envisioned as a vibrant community hub, the marae has enabled Waihōpai Rūnaka to expand its community support services, operate as a Civil Defence Emergency Centre, and provide a hub for educational initiatives in Murihiku Southland.
Mr Bhaskar notes that the marae is constructed entirely of timber (radiata pine), with 58 tonnes of carbon sequestered. “The curved glulam beams from Techlam make up the whalebone structural effect along one side of the building. Glulam roof beams and columns are exposed internally and make up the main building structure.”
The marae also features Prolam timber posts and beams, timber rafters and piles, and Earthen Cladding (shiplap weatherboards).
“Earthen Cladding is locally manufactured from premium quality New Zealand radiata. Micropro Greengard Certified infusion establishes H3.2 durability without the use of toxic chemicals such as chromium and arsenic. Precision profiling, including surface exfoliation before coating, ensures Foreverbreathe Oil coatings infuse deep into the timber surface to increase performance and reduce maintenance costs.”
He adds that the curved eastern roofline – designed to emulate the shape of the tohorā (whale) – “is created with an internal membrane gutter, and the curved glulam beams extending to the exterior decking spaces represent the ribs.
“It was a challenge to develop the construction details for the curved shape of the eastern roofline and extrusion to act as a canopy to the deck that runs the length of the building. However, the resulting curve makes this building unique.
“The curved glulam members have remained in place from the original concept, surviving a value engineering exercise and forming a key element of the design narrative.
“The glulam structural beams and columns were fabricated off-site and assembled in situ. Technology allowed us to work in multiple locations, and then come together as one.
“Maintaining a genuinely collaborative and robust relationship with shared values has been key in this development. The Waihōpai trustees understood and embraced this, which was fundamental to the success of the project.”
Mr Bhaskar says the main issue faced during the construction phase was protecting the primary structural frames from the elements. “Invercargill is New Zealand’s most southern city – and the site is exposed to extreme temperatures and can be affected by long cold and wet periods during winter.
“Because of Covid there were delays with the delivery of other materials. We were faced with having some structural elements installed and exposed to the elements much longer than anticipated – notably the glulam frames. So, we worked closely with the contractor to provide a breathable protective wrap until such time as the building was enclosed.”
Murihiku Marae stands as a testament to sustainability – a key focus of the project. “We worked with a sustainability consultant to develop a comprehensive framework that was implemented in line with the goal of achieving triple net zero status [net zero energy, water and waste].
“The project showcases cutting-edge design that uses energy-efficient practices with a renewable energy source [solar]. Sustainability design principles include designing for kaitiakitanga [guardianship and conservation], health and wellbeing, operational performance, and whole of life value.”
Mr Bhaskar says BOON has extensive experience in this field of construction … “and there are no significant challenges we find when designing with timber. The structural member sizes are generally bigger in scale than steel or concrete. However, when expressed internally this can be celebrated rather than concealed as would be common with other structural solutions.”
MAIN PIC: Murihiku Marae stands as a testament to sustainable building practices. Image: Jaime Smith, Ishotz Photography











