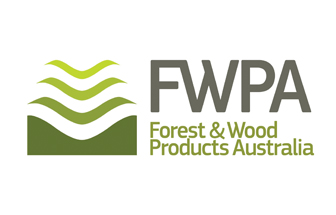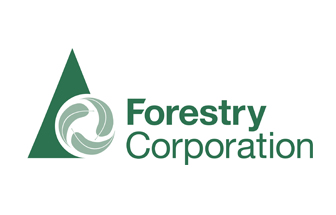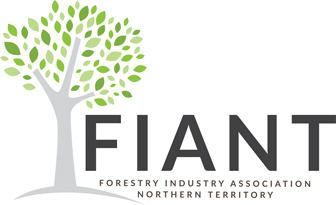MULPHA A ‘BONDING’ OF THREE MASS WOOD BUILDINGS:
‘BIOPHILIC DESIGN’ A FEATURE AT TIMBER OFFSITE FORUM
THE Norwest Business Park development by Mulpha in Sydney’s northwest is a 377-ha masterplan precinct that includes ‘The Bond’, the first of three mass wood buildings featuring biophilic design exposed mass timber and glulam frames supporting CLT floor and roof panels.
‘The Bond’ will be featured in the project panels program at the Timber Offsite Construction Conference in June. Panel members include James Fitzpatrick, partner, fitzpatrick+partners architects, Barry Young, director, Taylor Thomson Whitting, and builder Buildcorp Group.
The site masterplan proposes a full development of three mass wood buildings over three separate stages, primarily for commercial use.
The building design is a seven-storey timber structure comprising 13,000 sq m of mass timber, with a timber tower atop a brick podium and basement.
The building will contain retail, office, childcare and healthcare spaces, and offers unique office space with the use of neatly detailed and exposed mass timber interiors in an adaptable workplace.
 Architect James Fitzpatrick said, “We are always trying to propose to our partners that they should consider timber or a hybrid system of timber and steel because of the environmental and sustainability benefits and the carbon that can be absorbed back from the environment.
Architect James Fitzpatrick said, “We are always trying to propose to our partners that they should consider timber or a hybrid system of timber and steel because of the environmental and sustainability benefits and the carbon that can be absorbed back from the environment.
“The biophilic qualities mean people also have higher productivity and find it easier to focus and report better levels of concentration.”
The overall development hopes to be one of Australia’s first urban master planned precincts to deliver life-cycle sustainable design principles from conception through to construction and long-term performance.
Tim Spencer, head of developments at Mulpha, said sustainability was one of the most important principles of the precinct … “we apply these principles from small and low density all the way to high density vertical projects like Norwest”.
As well as targeting climate change and urban heat in the precinct, a zero-carbon goal will lower energy bills while increasing resident’s well-being by delivering liveability, better air quality and more access to nature.
The Timber Offsite Construction 2022 ‘hybrid’ conference and exhibition will be held on June 21 and 22 at Crown Promenade Melbourne. For further information on speakers, topics and projects, as well as full details on highly flexible and low-cost registration, visit website www.timberoffsiteconstruction.com










