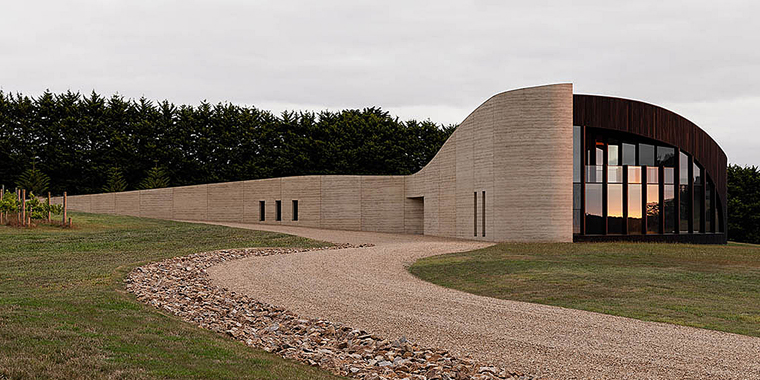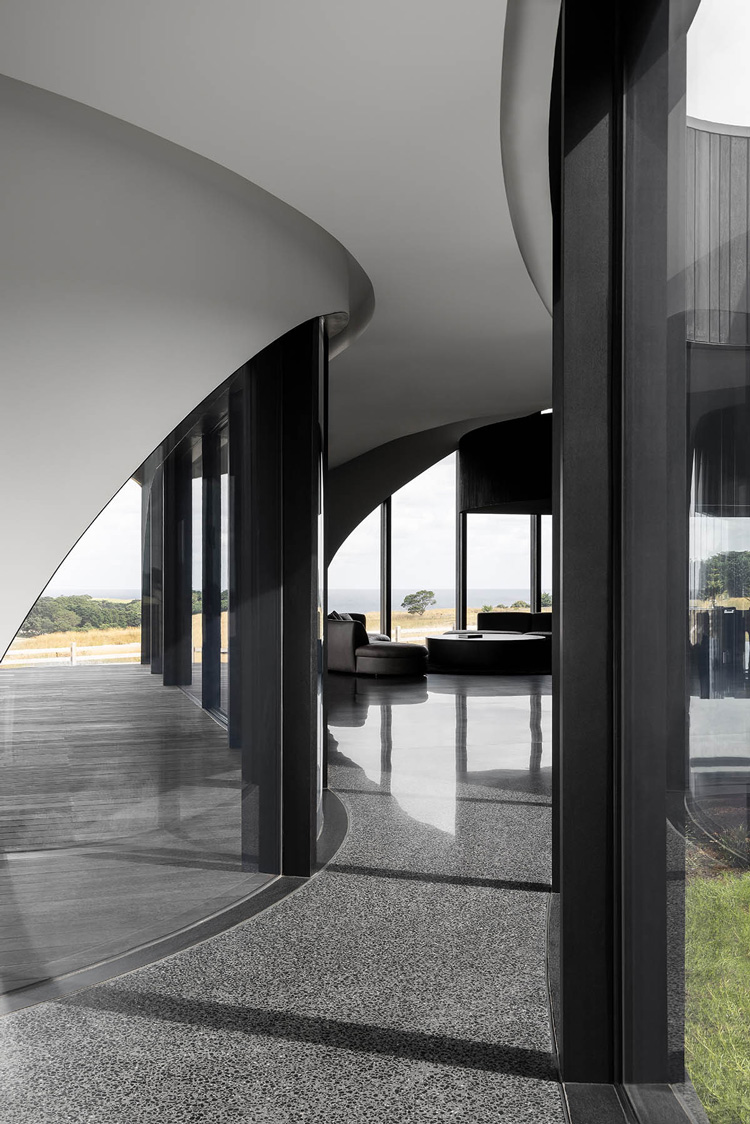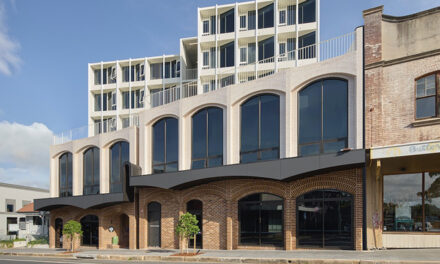ARCHITECTS USE LANDSCAPE TO INSPIRE DESIGN
The bending hallways give it a unique and fascinating element.
Wood Marsh, an architecture firm in Melbourne, Victoria, are well known for their bold use of geometry and fluidity in their designs.
Wood Marsh’s project named the Peninsula House is garnering attention for its dramatic sculptural design and contrasting palette and material choices. Peninsula House is a new residence in South Melbourne, Victoria. There was several boundaries
Wood Marsh had to consider along with the coastline of Australia and the natural landscape of the rural area. Instead of battling against these challenges, Wood Marsh decided to work with them and designed a home that fits in with the surrounding wider landscape.
“Crossing the entry threshold, a lush, planted atrium defines the building’s axial centre, and allows natural light to flood into the interior,” said Wood Marsh.
The internal layout of the hallways of the home have been likened to the bending of a snake as it moves along the ground. These bending hallways divide the home up into three zones, living and entertaining, bedrooms and recreation.
The home contains a recording studio, 5 bedrooms, an office with a dark palette, atrium and a parabolic ceiling in the living areas to provide fantastic acoustics for the owners musical collection.
“The charred battens cloak the building mass allowing it to recede into the rural context as an enigmatic form,” said Wood Marsh.
“Internally the thematic quality of darkness continues with black mosaic tiles, black timber battens, blackened brass, and black terrazzo flooring.”
As Wood Marsh explained, “Peninsula House is envisioned in the round, to sit harmoniously in the topography of its site – its raw sculptural language belying its domestic use – an erosional remnant formed by its harsh, exposed coastal setting.”
To see more images of Peninsula House click here.
MAIN PIC: Peninsula House has a contrasting palette and material design that makes it stand out.










