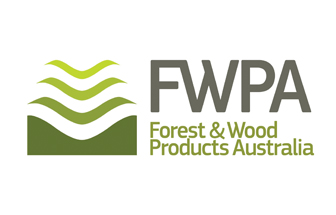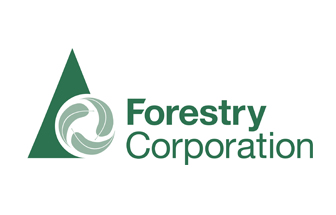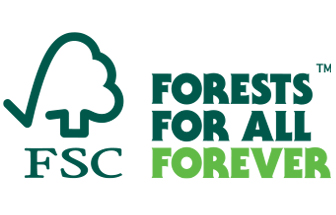ON HOME GROUND: NEW TERRITORY OPENS FOR CLT
ENGINEERED WOOD CONSTRUCTION IN NEW ZEALAND
PROJECT ARCHITECT: ‘TO BUILD AT SCALE VERY ACCURATELY AND QUICKLY WAS A GREAT EXPERIENCE FOR US’
HomeGround… New Zealand’s tallest cross-laminated timber building offers a wide range of services and facilities for people in desperate need. Photo Mark Smith
RECENTLY shortlisted by the New Zealand Institute of Architects for its regional awards, HomeGround, by Stevens Lawson Architects, is the country’s tallest cross-laminated timber building.
Timber&Forestry enews spoke to architect Gary Lawson about his firm’s experiences with the project.
HomeGround is Auckland City Mission’s new central-city facility – “a place of transformation and healing that offers a wide range of services and facilities for people in desperate need”.
This fit-for-purpose redevelopment of the mission’s existing headquarters features 80 apartments which help to house rough sleepers and those on the social housing register.
Wraparound services include a dining room/commercial kitchen, a medical centre (including a detox unit and pharmacy), and community spaces offering a range of social and vocational activities.
Gary Lawson says his practice has previously built with varying amounts and types of timber-based construction.
“We’ve worked on a couple of houses using structural timber engineering solutions … with no structural steel,” he said. “And we completed the Waiheke Gateway Pavilion in 2017 that was made entirely from engineered timber. However, a mass timber building on the scale of HomeGround is a ‘first’ for us.”
Leaving aside delays related to the pandemic, Mr Lawson says the project had its challenges, “but nothing that’s put us off the potential of CLT. The floor-to-floor turnaround, once up and going, was fantastic … and the construction site had a very different ‘feel’ about it. To build at scale very accurately and quickly was a great experience for us.”
The recently-established Timber Design Centre noted a number of barriers to designing and building in engineered timber … for instance, a lack of design guides, outdated standards, a low knowledge/awareness and technology misconceptions.
Among Mr Lawson’s main concerns were “getting local councils up to speed with the technology – and having a deeper well of accepted design standards and tested solutions that design consultants and teams could base decisions on.
Beyond this, he says, the biggest barrier we found was available construction experience to ‘feedback’ into design. Sensible assumptions by the design team were made, and then often found resistance or a different approach on-site, which could be disruptive and costly.
Mr Lawson says the contractors on HomeGround were excellent and open-minded to the team approach, but there is a huge amount of valuable experience that could be used to the collective advantage on future projects.
He adds: “Being essentially the ‘first cab off the rank’ to construct a mass-timber building in New Zealand – a seismic zone – involved some unique challenges and opportunities. Perhaps different to many overseas examples, our cores are CLT, not concrete, so bracing the building was demanding work, while allowing for the dimensional movement the building faced throughout construction – and will face over time.
“There are some really interesting and novel slip joints and connections that enable the expressed diagrid to brace the building … yet still allow for movement. Big kudos to our AECOM engineering team for much of this work.”
To build at scale very accurately and quickly was a great experience.”
Mr Lawson says fire-rating requirements put a lot of pressure on the fire engineers to deliver, and then the council to approve.
“The approach to fire design was necessarily conservative – and an area in which we will see advancement when there is more design and engineering of this type in New Zealand,” he said.
“The challenges mainly involved passive fire design and having a very limited tested product range and solutions to point to, making things much harder than traditional construction.”
But Gary Lawson is still keen to highlight the on-site and structural advantages of building in wood – “most notably the reduced foundational requirements, off-site manufacture, pre-fabrication, reduced waste, smaller cranes, speed of construction, and a tidier site with fewer hazards.
“Importantly, there is a greatly reduced carbon footprint – some 80% less over a 60-year life cycle than a steel and concrete equivalent.”
MICHAEL SMITH










