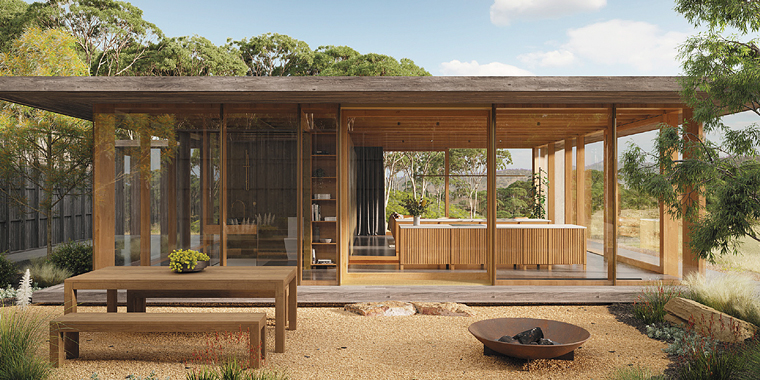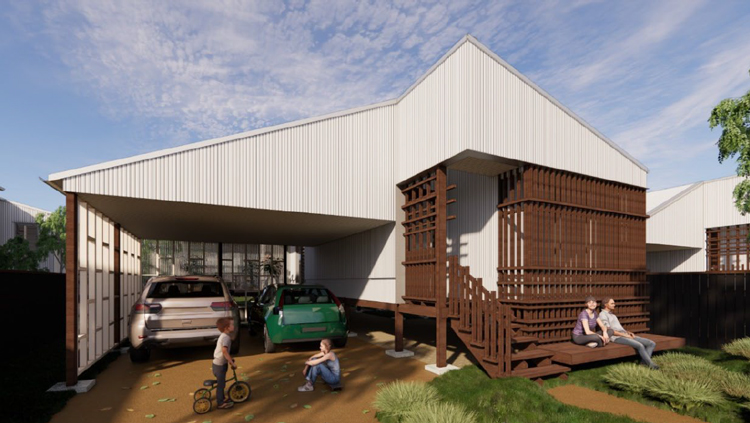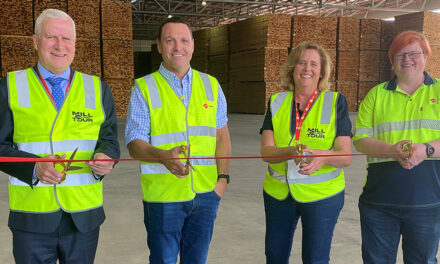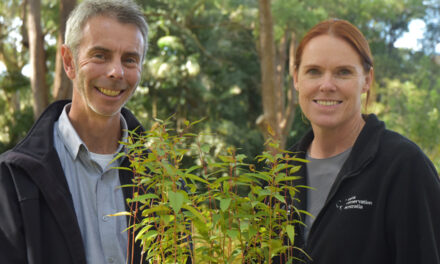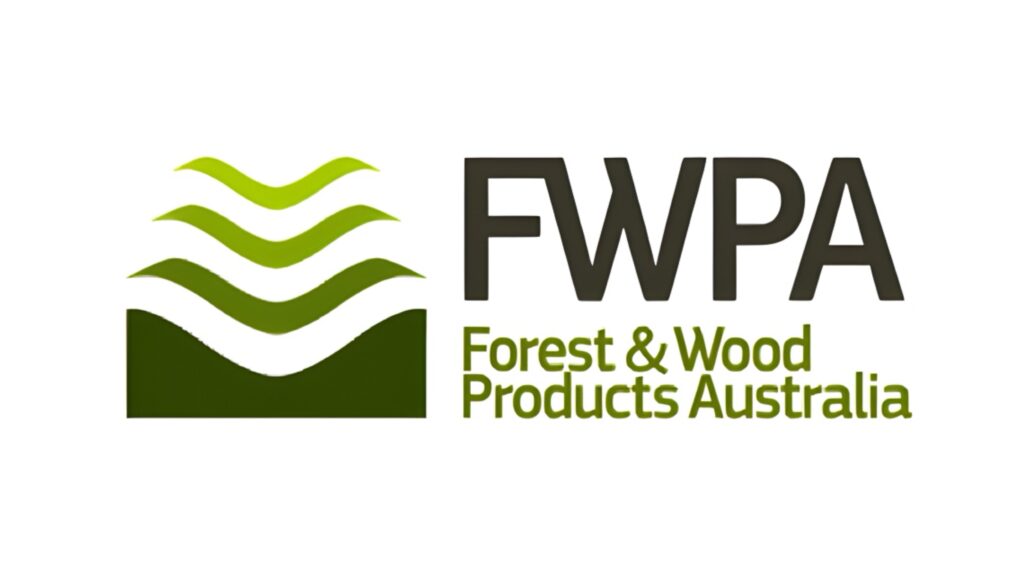WOODSOLUTIONS RESILIENT TIMBER HOMES WINNER
THE COMPETITION CALLED FOR TIMBER DESIGNS THAT COULD STAND UP TO AUSTRALIA’S REGULAR NATURAL DISASTERS AND THE TWO WINNERS HAVE OFFERED COMFORT AS WELL AS STRENGTH.
Michael Croft’s design encourages a warm relationship with the street.
Earlier this year, WoodSolutions called for building designers to reimagine timber buildings in a way that would increase their resilience. With floods, fires and cyclones increasing thanks to climate change, the goal was housing that would provide safe, healthy accommodation, survive better during natural disasters and be cheaper to remediate should the worst happen, both in terms of monetary costs and waste.
The goal of the competition was to show how timber structures can achieve better resilience and potentially end up with designs that could be readily built. Two briefs were prepared for the entrants, with a $50,000 prize for the winning entry to each brief. Those winners have now been announced.
Brief A asked for a resilient timber home that would meet the conditions in Mount Gambier, SA. It was won by Chris Gilbert of Melbourne’s Archier. Gilbert and his team decided to go a step further, as they put it: “Our submission aims to go beyond a basic house design and instead proposes a timber-centric ecosystem that supports designers and architects to craft durable, location-tailored homes throughout Australia’s diverse regions.
“This ecosystem is Candour, which is a new system of architectural prefabrication that makes designing and constructing timber buildings straightforward. Candour aims to revolutionise construction by increasing access to advanced manufacturing and streamlining workflows for architects and builders.”
Candour is a DfMA (design for manufacture and assembly) system based on ArchiCAD that has already been used by the Archier team in their projects. It uses a suite of computer-modelled customisable components that are designed with full information packages attached to each. So, regardless of which elements are used in a structure, the materials list, unit and total costs, connection requirements and details such as services paths are instantly available. As the Archier team note, this also makes it faster and easier to train builders on the system.
At the heart of this design is a floodproofing solution that accepts that an increasing number of Australian homes are now built in expanding flood zones. A clever ‘sacrificial’ layer allows for quick drying after inundation, adding a small cost at build stage but saving a much larger cost after a disaster.
The judges called it a “Commercially grounded yet ambitious design, featuring a flood-reversible solution that integrates prefabricated open wall cassettes with drainage plugs and airtight features, within a modular DfMA scheme that will support fast-track delivery. The suggested use of blower door equipment to accelerate drying is both ingenious and reasonable.”
Brief B set the home in Hervey Bay in southern Queensland and was won by Michael Croft, a Brisbane-based architect. He called his design The Floodable Queenslander and explained its goals as “good buildability, with an ambition to achieve better resilience against flooding and cyclonic influences, targeting a low carbon footprint and to be economically viable as a domestic development typology”.
Built-in passive design principles for natural cooling in summer while retaining warmth and light in winter are key to the design, as well as ample room for solar panels and a layout that can be easily adapted and reconfigured as household needs change. It uses a range of wood products, from CLT and glulam stumps and floors, to prefabricated softwood wall frames and trusses and hardwood decking, which work with other design elements to maximise the ease of drying and repair after a flood as well as assist the insulative goals of the build and dramatically lower the embodied carbon of the structure and increase its recyclability.
In the centre of the house are two important spaces. The first is a ‘flexible room’ designed as a designated S4C3 Strengthened Area to provide extra protection for residents during extreme weather events. The second is a courtyard which, while acknowledged as adding to the overall footprint, allows for a range of positive lifestyle impacts and adds to the passive cooling and light for the home year-round. As Croft said in his entry, “The social benefits of natural ventilation and daylight cannot be [overstated in their importance] for keeping occupants satisfied with their property.”
Balancing the needs of flood-proofing and accessibility, there is also a ‘sacrificial’ lower layer of lining materials that, along with clever floor and wall design details, allow for quick and thorough drying in the event of inundation.
According to the judges, the design “achieves robustness to cyclone impacts through a ‘Flexible Room’ which is well positioned and integrated with the floorplan. Thoughtful positioning of the electrical infrastructure, alternative floor design to cater for regional adaptability, accurate costing, and rational use of Passive House criteria, all contribute to a thorough grasp of content and brief.”
The judging panel was made up of nine industry experts, including designers, builders and technical timber specialists, along with a technical advisory panel made up of building and materials specialists.
For the full details on the winning entries, click here.
MAIN PIC: Chris Gilbert’s design delivers a highly liveable home that celebrates its regional location.

