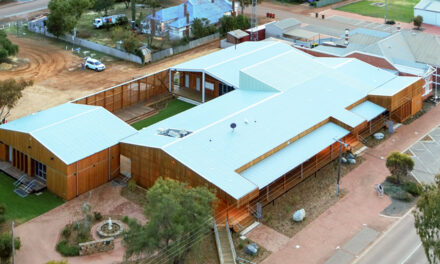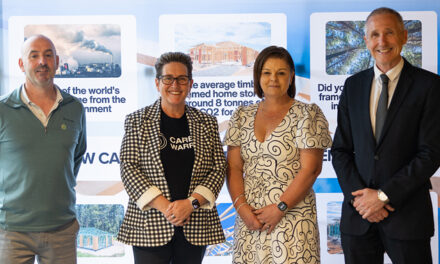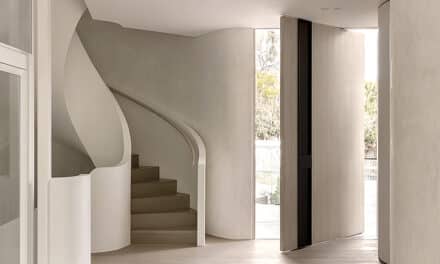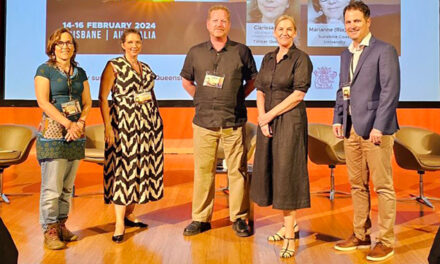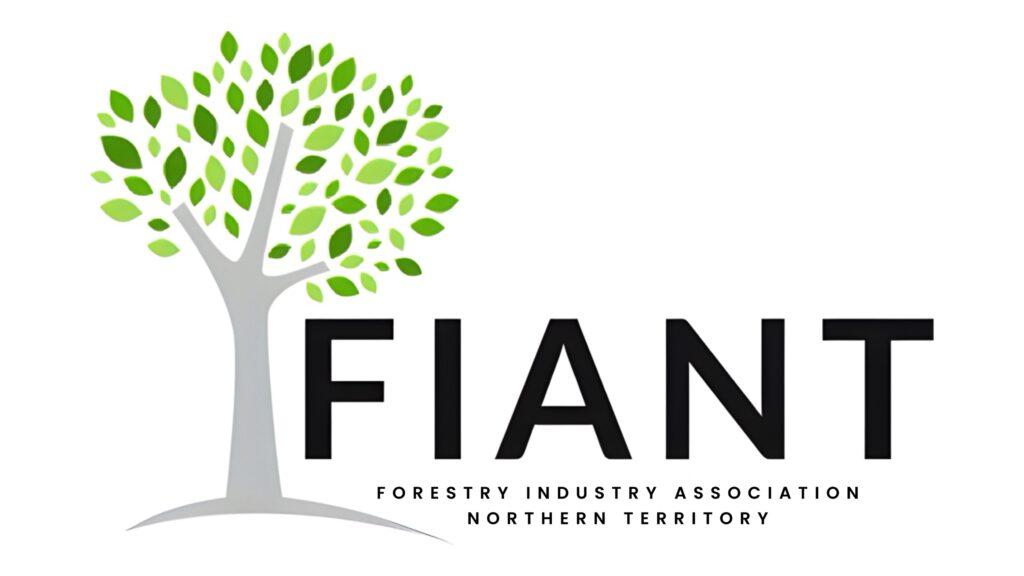TIMBER LEADS IN ARCHITECTURAL AWARDS
WAFX CELEBRATES ARCHITECTURE’S ABILITY TO TACKLE GLOBAL ISSUES
A diagrid of engineered timber ties together the three storeys of the Fisher and Paykel Global Headquarters
Arkansas’s reputation as a centre of timber design excellence will gain a boost from The Anthony Timberlands Center for Design and Materials Innovation.
MAIN PIC – The new Fisher and Paykel Global Headquarters will be the largest mass timber building in NZ when completed
The World Architecture Festival (WAF)is held annually and is the biggest global event devoted exclusively to architecture. In the lead-up to this year’s event in Singapore (29 November–1 December), WAF has just announced the winners of its WAFX Prize categories.
The WAFX Prize awards projects that best use design and architecture to tackle major world issues, including health, climate change, technology, ethics and values. The winning projects are chosen by judges from the WAF Future Projects shortlist with no additional cost or material needed from the entrants. An overall WAFX 2023 winner will be chosen from the category winners and be announced during the festival in Singapore.
Timber features heavily as a material for the category winners, particularly for the Building Technology awardees.
RTA Studio’s Fisher and Paykel Global Headquarters in Auckland reflects the appliance brand’s commitment to radically reducing its Scope 3 supply chain emissions. The building will be embodied carbon zero in its construction and almost net zero operational, framed on a three-storey engineered timber diagrid (diagonal grid) and will be the largest mass timber building in NZ when completed.
The wider campus development will comprise an office building, product development workshops and laboratories with car parking and end of trip facilities to assist workers and visitors. The balance of the post-industrial site will be regenerated with pre-European flora and fauna with consultation with the indigenous Māori custodians of the land.
Irish architects Grafton Architects with modus studio lived up to the name of The Anthony Timberlands Center for Design and Materials Innovation at The University of Arkansas. Fittingly for the eighth-largest timber producing state in the US, this building will be the home for ongoing design-build and graduate programs, collaborative efforts with partners in the state’s forest industries and outreach programs that address critical issues including housing inequality; all major goals of the university’s design school.
The architects describe the glulam-rich design as having been conceived as a ‘Story Book of Timber’, saying the finished building will showcase the “versatility of timber, both as the structural bones and the enclosing skin of this new building” and that “the building itself is a teaching tool, displaying the strength, colour, grain, texture and beauty of the various timbers used.”
For the full list of winners, including a revitalised traditional Chinese timber and earth building, biobased housing and a tower that absorbs local CO2, click here.



