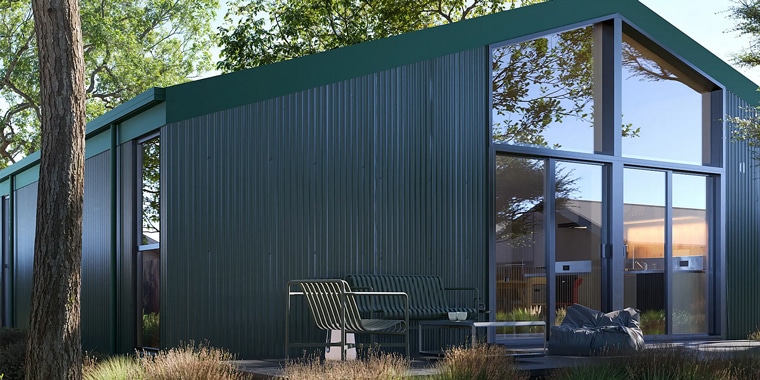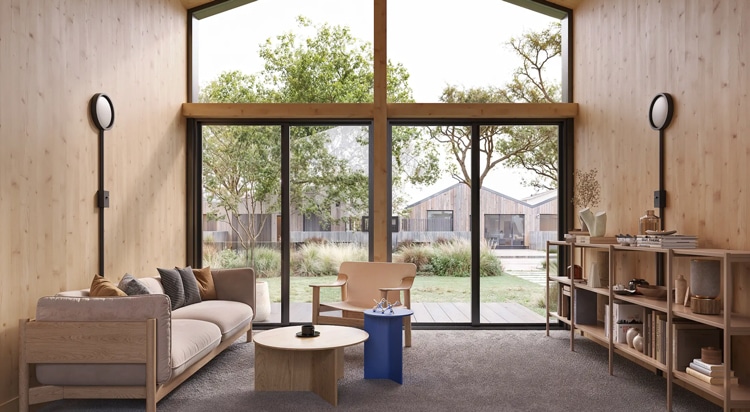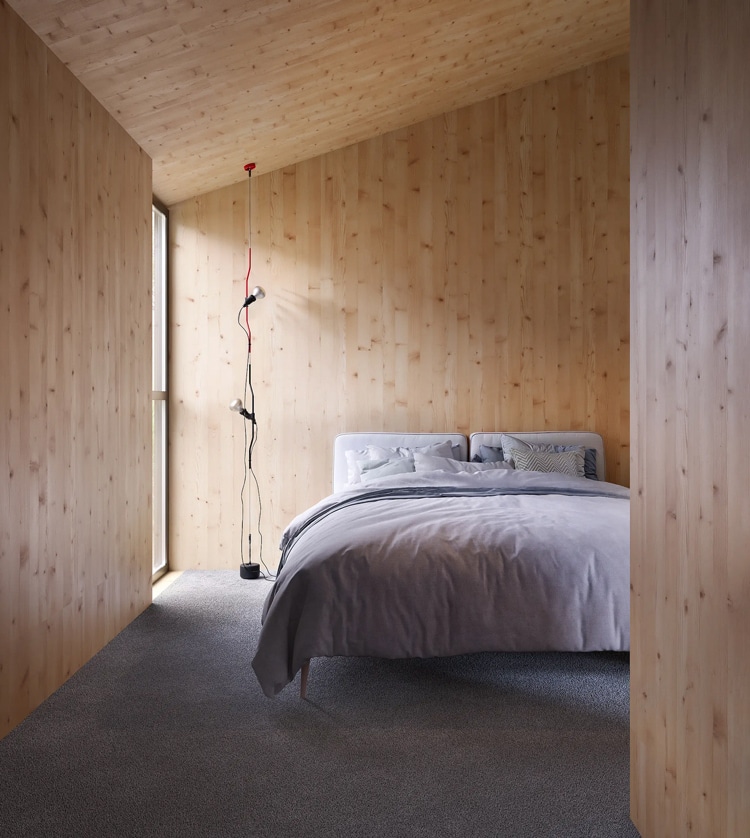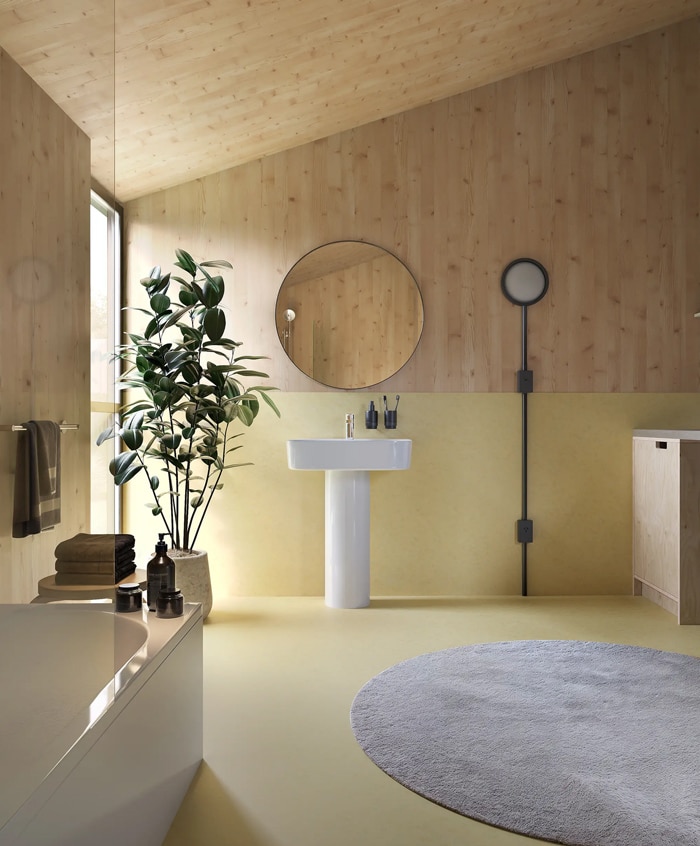CLT CENTRAL TO AFFORDABLE HOME DESIGN
Leading NZ architects RTA Studio are behind a workable new housing concept
A large, light-filled central living area is kept warm in winter and cool in summer thanks to materials choices.
There is no need to paint the CLT interiors.
Although the overall footprint is modest, the bathroom and three bedrooms are all comfortably sized.
Australia and New Zealand face many of the same challenges around new housing. Both countries have had enormous price increases over the past two decades, limited labour availability, slow response in demand to need and then slow approvals on top of that.
When the team at RTA Studio began an in-house research project to find a better, faster, more affordable way to build, it wasn’t a simple question.
The result is a modular system that uses precision-manufactured cross-laminated timber (CLT) modules, significantly reducing both build time and cost. The design, ‘Living House’ is a three-bedroom, 85m² home, which the architect team says: “is assembled using exactly the right amount of materials and labour — nothing more, nothing less”.
The practice has gone into partnership with Fisher & Paykel Home Solutions for solar energy and appliances, Red Stag Timber Lab for engineered timber solutions and The Lever Room for carbon accounting and modelling, and is delivering its Living House model to the market in June.
The Living House is a low cost, fast build, climate-positive, architect-designed house. For NZ$10,000, buyers purchase detailed drawings and specifications, complete with a builder’s manual, MultiProof approval certificate and exclusive access to preferential rates the RTA Studio team has negotiated with its partners on building modules, cladding, joinery, heating and ventilation products, plus premium appliances.
The 36 timber modules each house comes in are flat-packed and can fit onto a truck for easy transport. The design focuses on modern living, with a central living space, seamless flow to the outdoors and healthy indoor air quality, efficient heating, cooling and ventilation.
Buyers still need to provide the land, consents and groundworks and engage the builders – ‘above the piles’ costs are estimated at NZ$335,000 – but the architect-designed house plans already have a MultiProof approval certificate saving time and costs in design and consent phases. The specified modular construction is also quicker (as little as six weeks for a three-person build team), substantially reducing build time and associated labour costs.
The MultiProof approval certificate will cover the house to be built in most locations in New Zealand apart from the area designated earthquake Zone 4, which would require additional engineering and need to be modified to suit, incurring additional cost.
The CLT modules the design is based on have multiple advantages in addition to the quick build time they are naturally insulative, both in terms of temperature and sound, strong and fire resistant, highly sustainable (and can be re-used in other projects at the end of the building life) and they have a high visual appeal for people who choose not to paint the interiors.
Exterior and interior colourways are easily changed, but the structural layout and wiring placements are standardised, so customisation options are limited. But it’s a small price to pay for making the dream of home ownership significantly more accessible.














