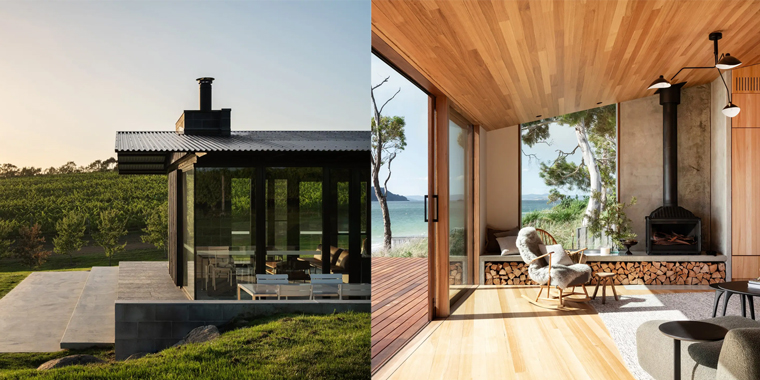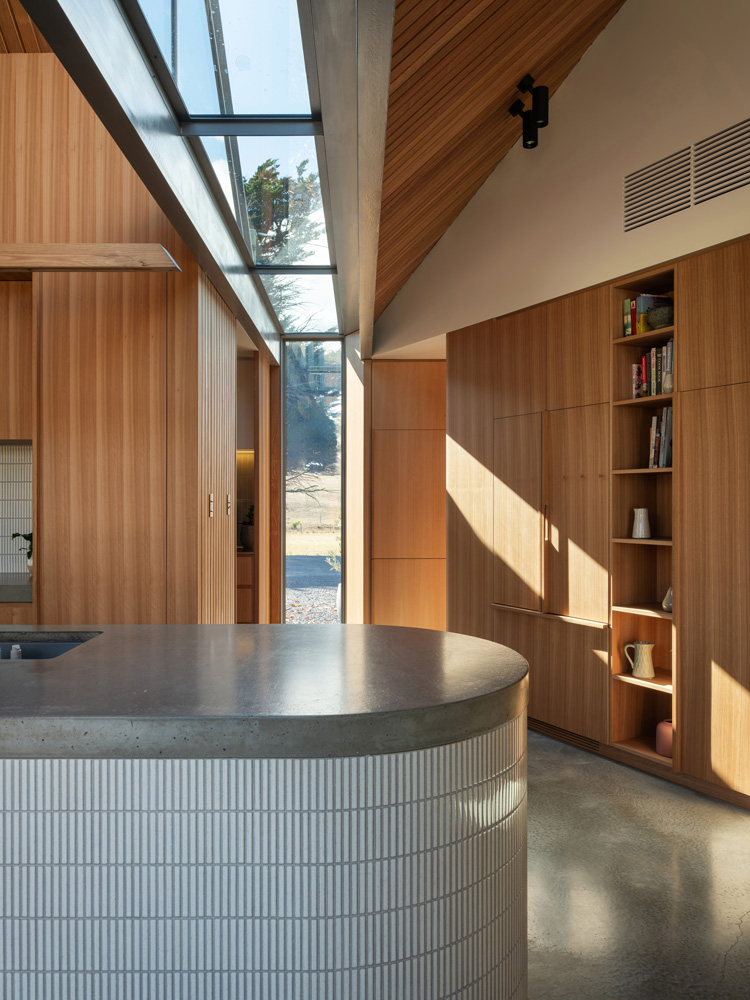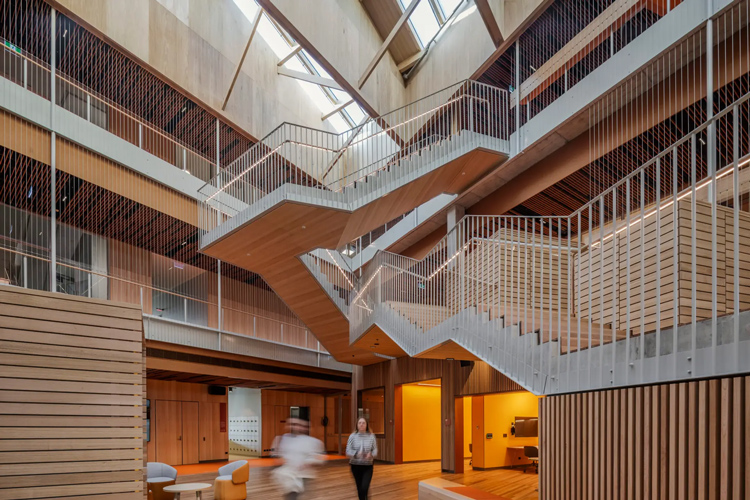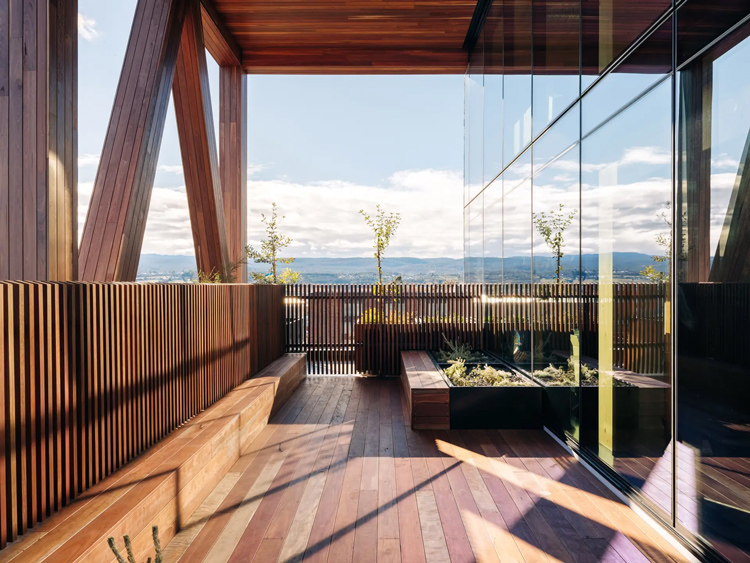TASMANIAN WINNERS
TIMBER WAS THE BIG WINNER IN THE ARCHITECTURAL AWARDS ANNOUNCEMENTS.
Jordan House, designed by Preston Lane. Photographer Adam Gibson
The Shed at the University of Tasmania, designed by Wardle. Photographer John Gollings
An outdoor retreat in the St Lukes Building, designed by Terroir. Photographer Adam Gibson
MAIN PIC: (Left) – Tolpuddle Tasting Room, designed by Tanner Architects. Photographer Adam Gibson. (Right) – Nebraska, designed by Lara Maeseele. Photographer Adam Gibson.
On the weekend, the winners of the 2025 Tasmanian Architecture Awards were announced.
Two of the buildings we picked as favourites in Enews #855 resonated strongly with the judges, with The Shed at the University of Tasmania and the Tolpuddle Tasting Room claiming three accolades each.
Jury chair Sarah Lindsay, RAIA, highlighted the importance of materials sustainability in developing designs that resonated with the judges and their end users. In her Jury Chair message, Lindsay wrote: “The entries sparked rich and thought-provoking conversations, touching on themes such as sustainable forestry practices, education pedagogies, trauma-informed design, and the urgent housing crisis. These discussions reminded us of the profound role architecture plays in shaping not just our built environment, but our collective future.
“As we visited each project, we found ourselves addressing a recurring question: What more can architecture do? This led us to reflect on the broader responsibilities of our profession—how architecture can contribute meaningfully to conversations regarding environmental sustainability, social inclusion, equity, and cultural identity.”
She noted that architecture has been particularly affected by the compounding difficulties of recent years, including Covid, supply pressures and economic challenges and congratulated the willingness of Tasmanian architects to transcend these problems with “resilience, creativity, and unwavering commitment to elevating the human experience”. Lindsay was particularly impressed by the ways in which many entries materially addressed the twin crises of climate change and housing.
This focus on materials naturally tied into timber projects being foregrounded in the winners’ circle. The Shed took the Award for Educational Architecture, the Award for Interior Architecture and a Commendation for Sustainable Architecture.
The judges’ notes said: “The Shed demonstrates a commendable devotion to sustainable architecture through the innovative, iterative use of Life Cycle Assessment, construction processes, and extensive use of shining gum (Eucalyptus nitens) from regional plantations, reflects the rigorous approach to meeting and exceeding the client’s expectations for sustainable outcomes.”
The local sourcing and design for end-of-life reuse were celebrated in each of the awards, as was the fact that much of the building connects openly with the broader community, inviting interactions between the university and local residents.
Tolpuddle Tasting Room won the Award for Commercial Architecture and the EmAGN Project Award, plus a commendation for Sustainable Architecture.
In their notes, judges said that “The jury commends Tolpuddle Vineyard for ethically and responsibly specifying locally sourced timber for both building cladding and bespoke joinery elements”, while emphasising the use of timbers means “the built form is sensitively integrated within its landscape, demonstrating a strong connection to place.”
Other Enews picks were also rewarded on the night. The St Luke’s Building tied with Tolpuddle in the Award for Commercial Architecture and being hailed as “a significant advancement in mass timber construction within Tasmania” thanks to its clever use of CLT and glulam. The local shining gum (E. nitens) CLT floor on Level 7 was particularly praised.
The Dill Pickle Club received a Commendation for Interior Architecture, with its intelligent use of the truss to form a significant design element and deliver acoustic performance garnering praise.
Other winners were also heavily timber focused, including Jordan House, which won the Award for Residential Architecture – Houses (Alterations and Additions), and Nebraska, which took home the Award for Residential Architecture – Houses (New). In both cases the jury recognised the extensive use of timber joinery as both enhancing the builds and bringing warmth to the interiors, as well as connecting the homes to their locations and delivering tactile rewards.
For architects, the message is clear: timber is a winner.














