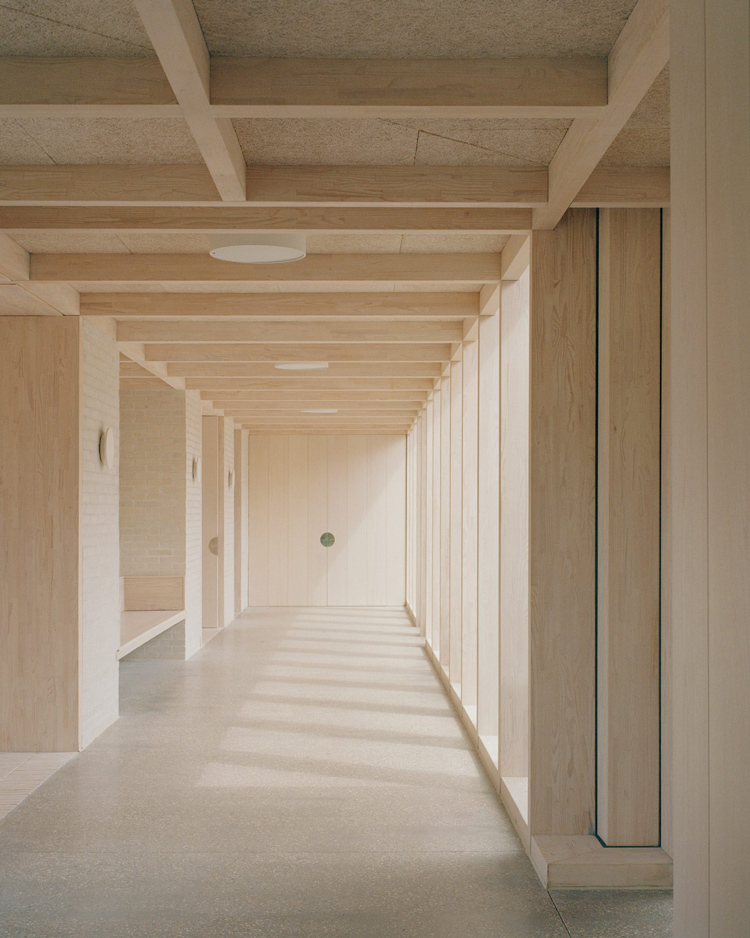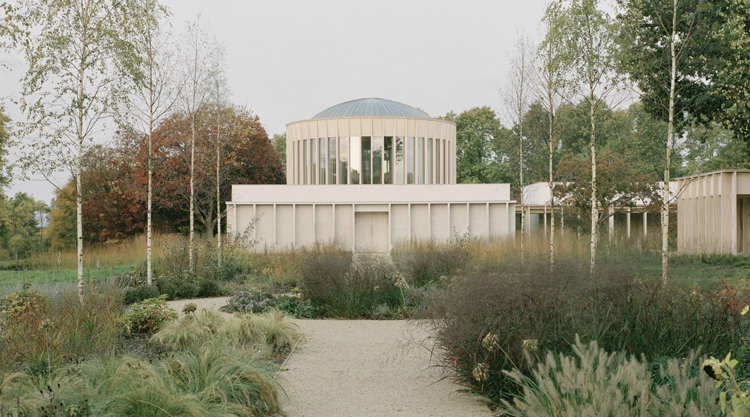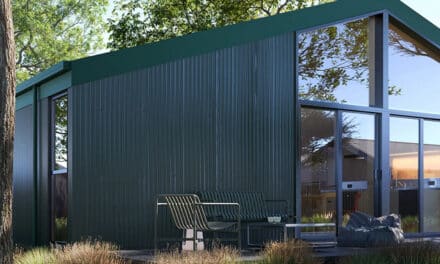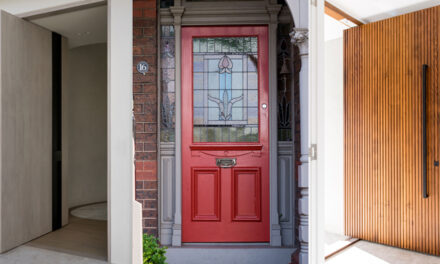TEMPLE COMPLEX WINS AT WOOD AWARDS
THIS SPIRITUAL CENTRE EMBRACES LIGHT AND NATURE
The timber framing is visually expressed in multiple parts of the complex; digital scanning made sure the glulam used was all knot-free and consistent. Image: Rory Gardiner
The Temple Complex is sited in the rural South Downs, which meant the offsite construction used for the frame made construction easier and less damaging. Image: Rory Gardiner
The UK’s Wood Awards has been running for 52 years and celebrates the best in timber-based design, craftsmanship and installation. It’s a prestigious not-for-profit scheme, with an independent judging panel of highly regarded experts who visit every entry in person (much easier to do in the UK than Australia…)
Last week, the 2023 winners were announced and the Gold Award Winner is New Temple Complex in Hampshire, designed by James Gorst Architects.
Commissioned by The White Eagle Lodge, a multi-faith spiritual organisation, the new building is a series of orthogonal timber-framed pavilions, connected by a cloistered walkway and facing onto a central courtyard garden. They house a temple, library, chapels, community hall, public foyer and kitchen and have been designed with passive principles and long-term sustainability in mind.
Internally, the plan moves from secular, practical spaces that begin with a social foyer in the east, through to more spiritual zones that end with the temple in the west.
The building’s frame was constructed offsite from glulam that was digitally sorted to eliminate knots and so give the visible frame consistency, with timber products, light brick and lime mortar forming the external and internal skins of the complex and reflecting the building’s South Downs location.
The timbers used are all PEFC & FSC certified, reflecting the organisation’s ethical commitments and include Siberian larch, European spruce, white ash from the UK, and birch plywood.
The use of glulam meant a significant reduction in the weight of the frame, allowing for a 12m-circle that lifts into a large, light-filled dome atop the square temple space, connecting visitors with the natural world outside.
The design of the building had two notable constraints: the first was spiritual, with the location atop the old temple chosen by a medium in the 1930s (a previous building had to be demolished due to water damage, but the rubble was retained in the groundworks) and a series of geometrical requirements with spiritual significance to the White Eagle Lodge governing the layout.
The second was sustainability, with the design working to minimise the building’s need to consume resources. Heating is provided by a ground source heat pump buried in the landscape and powered by a photovoltaic panel array. An innovative raised floor slab provides passive cooling to the internal spaces, with fresh air supplied by two underground labyrinth ventilation systems, while high-level actuators in the temple clerestory allow warm air to escape. Even the waste generated onsite is purified in a biomass treatment plant before being discharged into the landscape.
A worthy winner, the Temple Complex is as good for the woods that surround it as it is for the people who find solace within it.
To see the full list of winners, click here.











