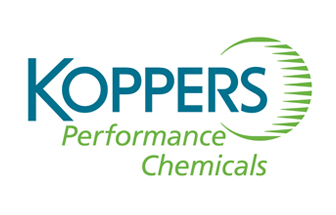BRISBANE’S NEW THE EAVES
A much-loved landmark site is brought into the 21st century with
a clever design starring Mass Timber
“The Eaves” is a mixed-use development designed by bureau^proberts that has become a new social hub in Brisbane’s West End. The distinctive mass timber superstructure made with GLT creates a green connection from the street to the public square, offering communal spaces for people to gather.
(Photo credit: Christopher Frederick Jones)
The site of the old 1920s Peters Ice Cream factory has long been special to the residents of Brisbane’s West End. Now, The Eaves wraps around the space, creating view corridors and communal spaces that celebrate the restored heritage buildings.
A mixed-use development comprising a three-storey retail and restaurant building as well as a series of urban commons, The Eaves was constructed by Hutchinson Builders for Sekisui House. The award-winning project was designed by Queensland-based architecture firm bureau^proberts, and was recently shortlisted at the World Architecture Festival for Mixed Use Buildings.
For bureau^proberts Creative Director Liam Proberts the design is as much about the building’s perimeter, as it is about the building itself:
“West Village isn’t the model of big box retail in the suburbs; it’s a lively communal and commercial hub in an existing high street,” he said.
“We wanted The Eaves to contribute to that dynamic streetscape and fulfill a significant role as a civic connector.”
The building’s distinctive mass timber superstructure acts as a landscape arbour and shade structure, gathering activity around the base of the building and edges to the park. The eaves system is supported by a series of glulam beams and columns that span the length of the building, providing structural support and visual interest.
Hutchinson Builders sourced the glulam beams from a local distributor, the glulam is naturally weather and termite resistant, perfect for the Queensland sun, and was made from a mix of Spotted Gum and Mixed Queensland Hardwoods sourced from PEFC-certified forests.
The project is part of the greater West Village development, the first in Queensland to achieve a 6 Star Green Star – Communities rating.
In total 100 mature trees and more than 10,000 plants have been planted across the site, ensuring that more than half the site plan is covered by materials that reflect heat, feature water or act as green spaces.
The superstructure not only reflects the heritage structures of the site but also acts as a trellis for vegetation and, as the vegetation matures, will a seamless, green connection from the street to the public square beyond.








