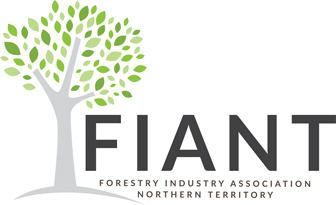‘THE SYMBOLISM IS VERY STRONG… WE HAVE A FOREST, WE HAVE A BUILDING, WE HAVE A PURPOSE’
SCION RESEARCH INNOVATION HUB WINS CERTIFIED TIMBER AWARD
AT WORLD ARCHITECTURE FESTIVAL
CROWN research institute Scion’s new innovation hub in Rotorua is the culmination of a vision for an innovative timber structure and the teamwork of a client, engineers, designers and builders who weren’t afraid of a challenge.
And that challenge rewarded architect RTA Studio + Irving Smith the Best Use of Certified Timber Award supported by PEFC at the World Architecture Festival in Lisbon, Portugal, in December.
The Scion institute specialises in research, science and technology development for the forestry, wood product, wood-derived materials, and other biomaterial sectors. Its innovation hub won 14 domestic and international awards in 2021 making it an international timber architectural icon.
Brisbane sustainability architect Mark Thomson chaired the festival’s judging panel which included experienced representatives from Australia, England and South Africa.
“The panel was especially impressed by the project design which featured the unique use of diagrid wall frames,” Mr Thomson said.
“In addition, the project used local laminated veneer lumber and cross-laminated engineered timbers, all from New Zealand forests carrying forest certification.”
Now that the build is complete, key designers have reflected on what it meant to them to work on a project that showcased timber as an innovative, low-carbon construction material.
Andrea Stocchero, Scion’s sustainability architect, said the desire was to inspire people to use timber.
“Professional groups such as the NZ Institute of Architects, surveyors and designers are drawn to the building to gain a better understanding of the technical performance of the use of wood products and the opportunities for de-carbonising that this building showcases,” Mr Stocchero said.
“If you look from the outside, you see a simple building with fascinating colours that match the forest, and at the entrance Mãori carvings which tell the story of mana whenua (the power, authority and glory) that can comes from the land.
But, architecturally, it is when you walk inside that magic happens … the contrast between the simple aesthetic outside and the shock of entering a huge void. You see striking timber structure, architectural lines and natural materials in harmony with each other – that is what is so impactful.”
Andrea Stocchero said the indoor architecture was a combination of engineering, the wood material and an essential, but organic design.
“This combination is speaking the truth somehow,” he said.
At the entrance, a trio of ‘peaks’ in glulam timber stand proud, representing the three hapu in the region. Visitors pass beneath these portals to a triple-height atrium where a curated exhibition of wood-fibre technology and a café welcomes the public with views to collaboration spaces above.
Immediately present is the structural diagrid which rises three storeys to form the building’s skeleton. These structural elements are made of high-performing LVL supplied by XLam, who are PEFC-certified via Responsible Wood, and feature dovetail node joints which slot and glue together.
Hyne Timber strategic relations manager Katie Fowden congratulated RTA Studio and Irving Smith Architects on their world stage recognition.
“This is certainly a landmark project for New Zealand and something the architects should be proud of. To go on to secure this recognition on the world stage is well deserved.”









