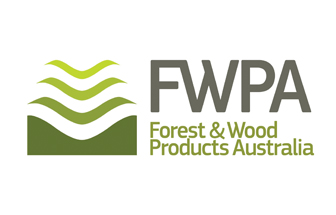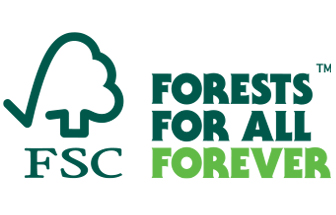A NEW SLANT ON THE ‘OLD QUEENSLANDER’
– A DIFFERENT HOUSE FOR FLOOD RESILIENCE
A LIVING LEVEL RESPONSIVE TO PREVAILING CLIMATIC CONDITIONS AND ORIENTATION
The three-level house requires a footprint of only 140 sq m and fits readily on a 250 sq m allotment.
TED STUBBERSFIELD
I CAN only express my commiserations to readers who do not live in Queensland, the Sunshine State, where it’s “beautiful one day, perfect the next”.
The future for housing in ‘tomorrow’s Queensland’ surely lies in the past with the Old Queenslander design as befits the ‘Smart State’.
The Queenslander is an architectural style developed back in the 1840s and while not as common is still constructed today.
The quintessential Queenslander is a high-set, single-storey house made of timber with characteristic veranda and corrugated iron roof. With the urban expansion of cities, the amount of flat land sites for new developments is reducing.
Timber sub-floor construction on sloping sites brings with it many benefits, mainly in the form of reductions in earthwork costs, which is required to bench the land for concrete slabs.
A recent article written by Matthew Smith of Multinail revisits this design and quoted a recent independent cost study comparing residential timber ground floors with concrete slabs on ground that revealed there can be a 33% saving when using a timber sub-floor option, when there is a 1500 mm fall in the site. There is even a 16% saving when using timber sub-floors on flat sites.
There are two other advantages of a Queenslander – heath and flood resilience.

The modern Old Queenslander… a house design of three levels that performs differently during a flood.
I built our present home in 1992, which is about as traditional a Queenslander as you can get I reasoned that in 10 years’ time whatever I build will look dated so why not make it look really old, away from the more modern changing trends. There are no carpets and very few curtains. My health has been transformed with only one cleanout since I moved in. The timber floors are also better for your legs as well.
As a nation we seem to have lost our common sense. As one person put it, we are building homes where our grandparents wouldn’t pitch a tent. On top of that we build them with materials that can’t get wet.
This was brought home forcefully to locals here in the Lockyer Valley in 2011 when an inland tsunami tore through Grantham, just six minutes from where I live. Highset Queenslanders were generally spared and certainly didn’t need to be gutted. Part of Dr Geoff Garrett’s Understanding Floods; Questions and Answers, a government response to the catastrophe, was a design by architect Michael Rayner, then of Cox Rayner (now a director of Blight Rayner) which was based on his own personal experience. It led him to think if there might be a different model of a house for flood resilience.
As many houses were beyond repair, the owners had the choice to sell out at a loss or rebuild – the problem being … what to create? His solution was a small footprint, three-level contemporary version of the classic ‘Queenslander’. But it is also designed to provide an alternative to apartment blocks as a means of facilitating high densities without discarding the single family detached house type.
The house design comprises three levels performing differently during a flood:
• Ground level comprises only utility functions (staircase, water tanks, laundry, store and garage) which allow floodwaters to flow through and are resilient to damage.
• Middle level comprises open plan living, with openable sides, which also allow floodwaters to flow through.
• Upper level is well above the 2011 flood level, and comprises bedrooms but acts in a flood as the level for downstairs furnishings and other household items to be taken for refuge. In the event of catastrophically high flood, it also allows for floodwaters to flow through.
The three-level house requires a footprint of only 140 sq m and fits readily on a 250 sq m allotment. The design preserves the principles of the classic Queenslander but amplifies the character by enabling opening up of the sides and ends of the living level responsive to prevailing climatic conditions and orientation.
Long live the Queenslander in its various iterations!
• Ted Stubbersfield is a senior timber consultant based at Gatton in Queensland’s Lockyer Valley.












