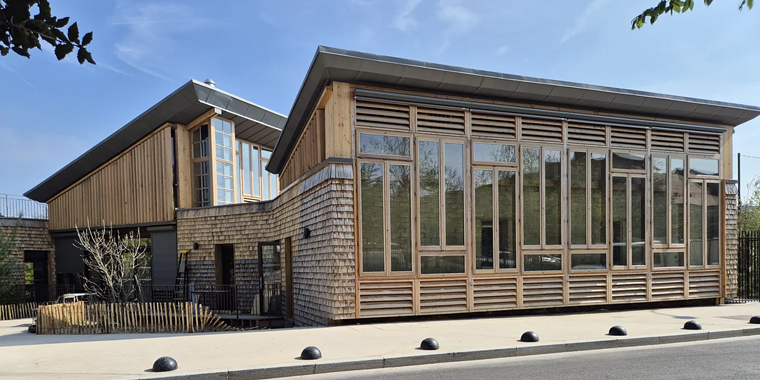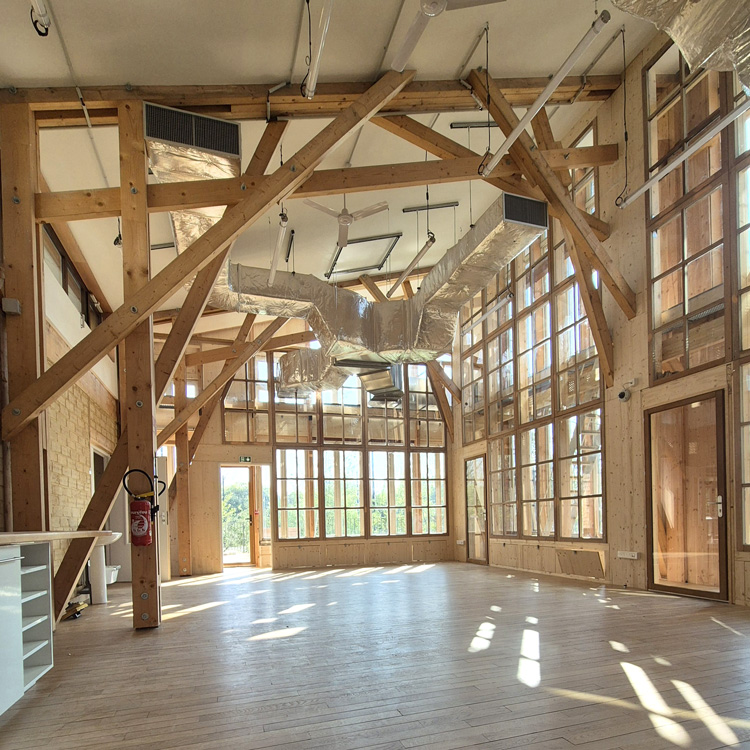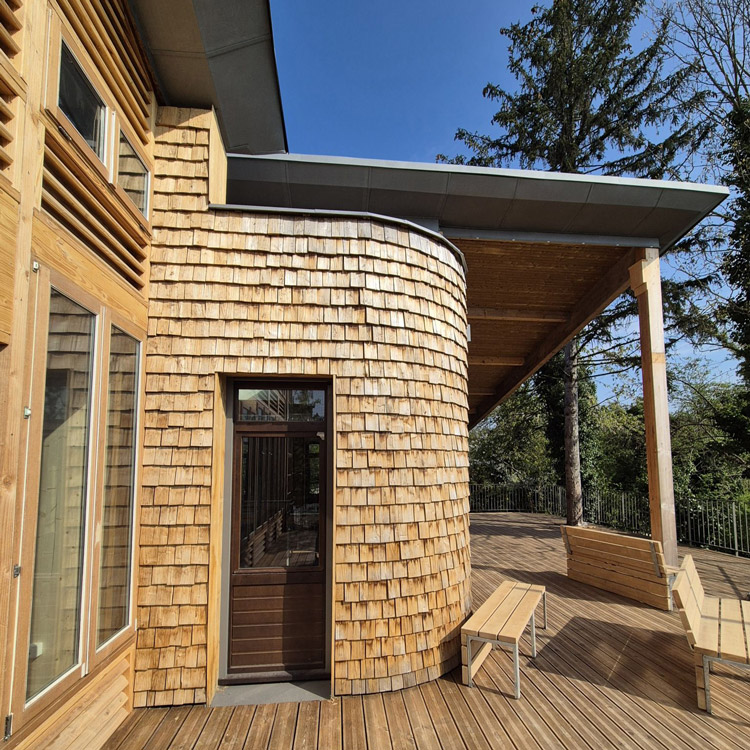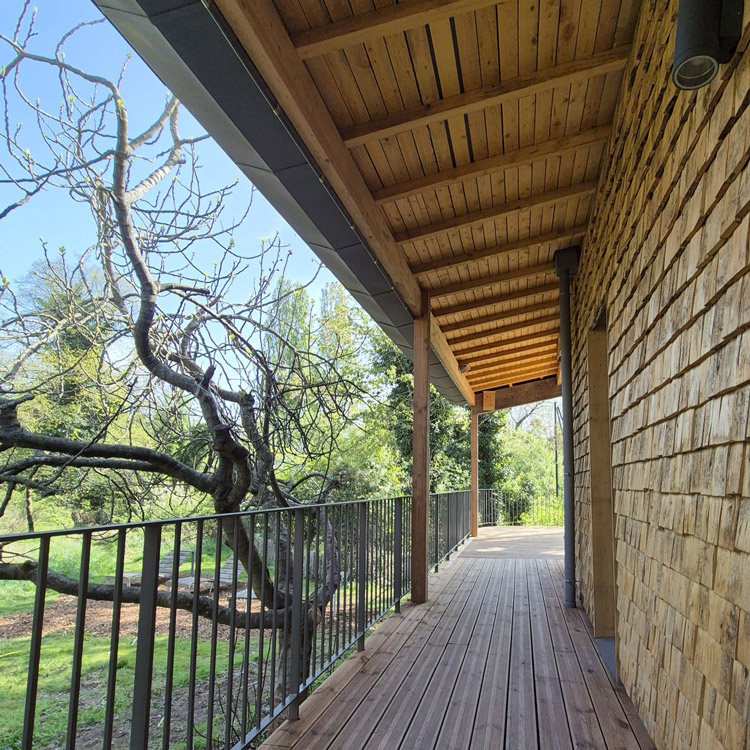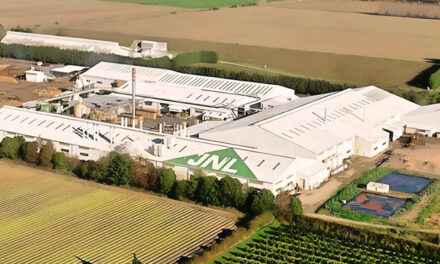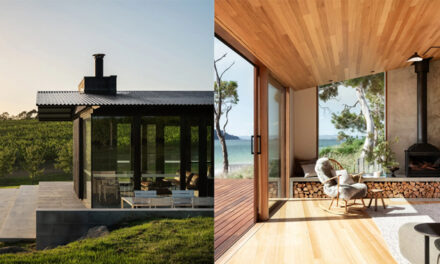TIMBER TRIUMPHS
The 2025 Built by Nature Prize highlights the best in timber building and sustainability.
Many components such as windows were recycled from other builds and bioclimatic features include a solar chimney that ventilates without additional power.
The chestnut cladding on the building’s exterior was made of local timbers.
Building on screw piles without concrete foundations meant that only one tree had to be removed for the entire construction and the rest remain healthy in situ.
MAIN PIC: La Maison de la Réserve is designed to be entirely disassembled and re-used at end of life. All images: courtesy Frédéric Denise, Archipel Zero.
Built by Nature is a European-based network focused on driving the timber building transformation and decarbonising construction.
With members ranging from architects to developers, engineers to academics and asset managers to financiers, the network engages all parts of the construction supply chain. This is intentional, the goal is to show what can be done with sustainable timber construction, help people learn how to replicate pioneering projects at scale and reassure the financing teams that investing in this innovation is safe.
As part of this work, the group has announced the 2025 Built by Nature Prize, celebrating excellence in timber building projects that align with the Principles for Responsible Timber Construction.
A shortlist of 28 projects has recently been announced and Enews will be looking at several of these over the coming weeks in the lead-up to the winner being revealed on 16 October.
LA MAISON DE LA RÉSERVE ECOLOGIQUE
Located in the northern suburbs of Paris is the Ecological Reserve of Épinay-sur-Seine. The reserve is an experimental park designed to encourage biodiversity through minimal human impacts on the area. Its two-storey education centre spans 610m2 in total and is constructed from local wood, straw, earth and cellulose, with 28% recycled materials.
The timber frame is clad with chestnut shingles and integrates reused windows, flooring and fixtures. The architect, Frédéric Denise of Archipel Zero, intentionally designed the building for disassembly at end of life. There are no concrete footings and bolted assemblies mean that walls, floors and roof parts can one day be re-assembled elsewhere or re-used in new buildings, while the site will be able to return to nature, showing no signs a building once stood there. The only significant earthwork was for 65m3 rainwater storage tank.
The building’s bioclimatic features include solar chimneys, Trombe walls (passive solar heating) and green façades, which cool through summer. These minimise energy use and allow for year-round comfort with minimal added technology.
La Maison de la Réserve Ecologique is a multi-use space designed for everyday use by visitors, who can engage in nature-related games and craft activities, and then regular meetings and events, including workshops on lowering your environmental impact, learning about gardens and composting. Every Thursday, toddler sessions run to introduce the littlest children to the wonders of nature. Wide entrances and ramps mean the vast majority of the building is accessible to wheelchairs and prams.
Archipel Zero was founded by Frédéric Denise with a philosophy rooted in zero concrete, zero carbon, zero waste projects. Natural materials are at the heart of the practice’s designs, along with deep connections to the environment – both human and natural – surrounding each building.
The ‘Archipel’ in the practice’s name illustrates its approach. Each part of the building process – the owner, the designer, the user, the builder and more – may be an island, but they are united into an archipelago through the project, and so the more they engage with each other, the stronger the identity of that project is.
La Maison exemplified this approach. During construction, multiple workshops were held talking about the challenges of eco-construction, re-use and biodiversity. Locals, including children, were invited to try out several of the construction methods, such as rendering straw bales. They were also able to see the build going up from close quarters as the safety fencing was open mesh, allowing park visitors to watch the structural timbers and panels be bolted together above the network of delicate screw piles.
The interior expresses many of the construction materials openly: bricks are left uncovered on one wall and the silver solar chimney intake snakes across the ceiling as it delivers its ventilation benefits across the whole building. Wildlife habitats are built into the exterior and a pair of tits have already raised chicks in one of the birdhouses.
Some 200 tonnes of carbon are sequestered in the building, while the passive heating and cooling cuts ongoing energy costs by 50%.
As the judges’ notes say, “The project addresses biodiversity loss and urban detachment from nature by serving as an intermediary between the city and ecological reserve, while acting as an educational gateway for all.
“Sequestering carbon while employing local reuse networks and social enterprises, La Maison de la Réserve represents a new prototype for low-impact, circular architecture.”

