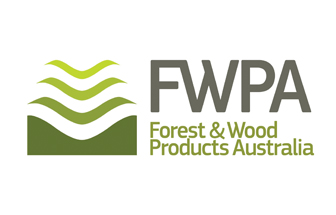NZIA REGIONAL AWARDS: ‘LIVE EVENTS’
RECOGNISE EXCELLENCE IN ARCHITECTURE
LIVING BUILDING CHALLENGE… AND THE IMPORTANT ROLE OF TIMBER IN PROJECTS
Long Low Barn (south elevation)… the two long gable forms sit unobtrusively in a ‘big sky landscape’. Photo: Paul McCredie.
MICHAEL SMITH
FOR the past two months the New Zealand Institute of Architects’ regional awards have been taking place across the organisation’s eight constituent branches.
The huge turnout of members at these celebratory ‘live events’ has been a welcome return to normality, following last year’s mainly online presentations and award pronouncements.
The awards are an acknowledgement of outstanding work in a number of project categories undertaken by architects in NZIA practices. And none more so than Gisborne Airport, by Tennent Brown Architects (in association with Architects 44 Ltd), winner of the public architecture award in the Gisborne & Hawke’s Bay region.
Ewan Brown, a director at Tennent Brown, says the old airport was undersized and at the end of its design life.
“The new airport needed to be more than double in size and become a special place of arrival to Tairawhiti, Gisborne,” he said.
“Our brief was to create a terminal that reflected the cultural narrative of the mana whenua [the indigenous people who have historic and territorial rights over the land].”
Two pare (lintels), carved from totara by Tiopira Rauna, welcome passengers at the landside and airside entrances. Inside, the spacious concourse features a 42-metre-long, CNC-cut, plywood tahuhu (ridge board), which includes a manaia (mythological creature) designed by renowned artist Sir Derek Lardelli.

Long Low Barn (living and dining)… meticulous attention was paid to timber detailing. Photo: Paul McCredie
Brown says sustainability is at the core of the building, which was designed to be Living Building Challenge (LBC) compliant.
“This system is currently the most difficult sustainability rating tool for buildings,” he said. “With only 115 certified projects worldwide it is highly aspirational, but is also what the world has to very quickly move towards to minimise rises in global temperatures.
“LBC has seven areas of action – place, energy, water, equity, beauty, health and happiness, and materials. There is a balance of the technical and the aesthetic … but the goals are all challenging.”
‘Materials’ selection was especially significant as the architects researched and avoided so-called ‘red list’ building materials, which contain chemicals harmful to living creatures and the environment.
Brown adds that LBC projects are required to conduct a carbon analysis in the design phase.
“We used BRANZ’s LCAQuick to analyse altering the design from steel DHS roof purlins and one steel portal to timber purlins and portals,” he said. “The difference was a significant saving of 38 tonnes of CO2e.”
Alongside the LVL trusses, timber was used as often as possible. And rammed earth walls [comprising local greywacke] were also used in place of concrete.
“While certification might not be pursued, the key features of the building ensure this could be achieved later on,” Brown added.
Another imaginative project that caught the eye was Long Low Barn – a winner in the Southern region’s housing category.
The two long gable forms that sit unobtrusively in a ‘big sky landscape’ are the result of the architect and client’s “mutual love of Japanese timber construction”. Architect Sharon Jansen says the Japanese influence is expressed in the decorative features of the cedar cladding, the window articulation, and the extensive roofing and fine, wide eaves.
The judging panel noted the meticulous attention paid to every detail – from the interior timbers (larch and birch plywood) to the use of passive strategies.
Jansen describes Long Low Barn as a “near-passive or low-energy house” – achieved by installing Intello wraps with the double-skin timber construction, triple-glazed windows, under-slab/footings insulation, and a photovoltaic system.












